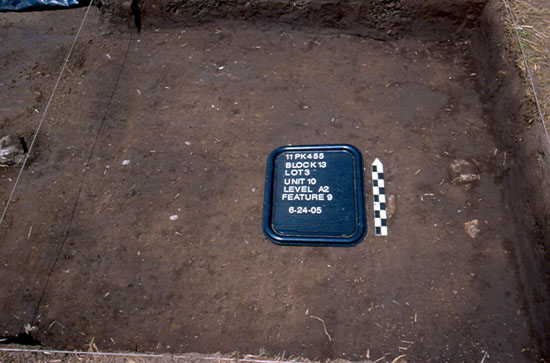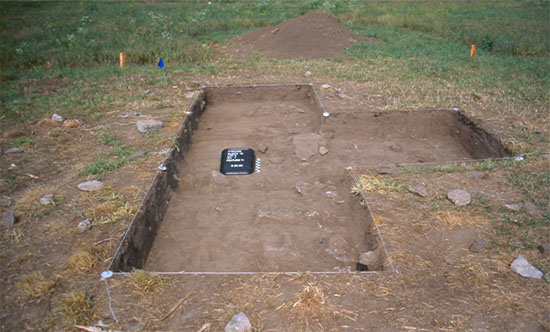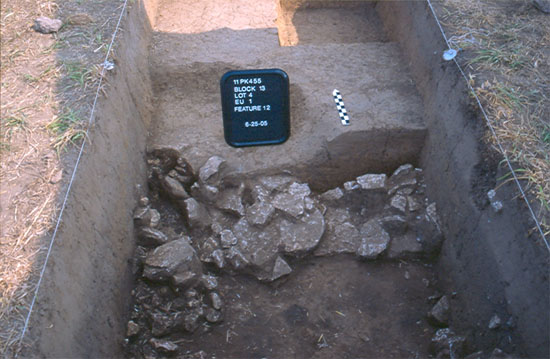
| Feature 9, shown in Excavation Unit 10 above, was uncovered in portions of Excavation Units 1, 4-10 in Block 13, Lot 3, which were placed in the area of anomalies A16, A17, and A24 (as shown in Figure 18 and Figure 31). Excavators placed these units in a north–south direction in order to define the western edge of this cluster of anomalies. At the bottom of the modern plow zone there was a change in the soil in the eastern portion of these units. The soil was slightly darker and a mottled, yellowish brown, silty clay with some charcoal and mortar. Excavators defined this eastern portion as Feature 9. The yellowish soils tend to have a higher concentration of clay. Excavations stopped at the bottom of a layer 10 inches below the surface in many of the excavation units in order to define the extent of Feature 9. An Enfield core sample was later taken, extending down from 10 inches below the surface for another 9-10 inches, in Unit 10. This core sample showed that layers of ash and charred materials are located beneath the feature. Further investigations of this feature will be undertaken in future field seasons. |

| Feature 11, above, was uncovered in portions of Excavation Units 2, 3, and 6 in Block 13, Lot 4, which were placed in the area of anomaly A12 (as shown in Figure 18 and Figure 31). This feature, located at the base of the plow zone, consists of a fieldstone foundation that runs in an east–west direction in the northern portion of Units 2, 3, and 6. The foundation appears to be impacted by plowing since gaps appear in places along the wall and some of the field stones appear to be scatters, although adjacent to the foundation. Work in all of the excavation units ceased when the top of the fieldstone foundation was completely uncovered in each unit. Further investigations of this feature will be undertaken in future field seasons. |

| Feature 12, above, was uncovered in portions of Excavation Units 1 and 4 in Block 13, Lot 4, which were placed in the area of anomaly A13 (as shown in Figure 18 and Figure 31). This feature consists of a foundation wall for a cellar running in an east–west direction in the northernmost portion of Unit 1. This likely represents the cellar foundation for the Squire and Louisa McWorter residence that was located on this Block. Further investigations of this feature will be undertaken in future field seasons. |
| << Previous Figure | || | Next Figure >> |